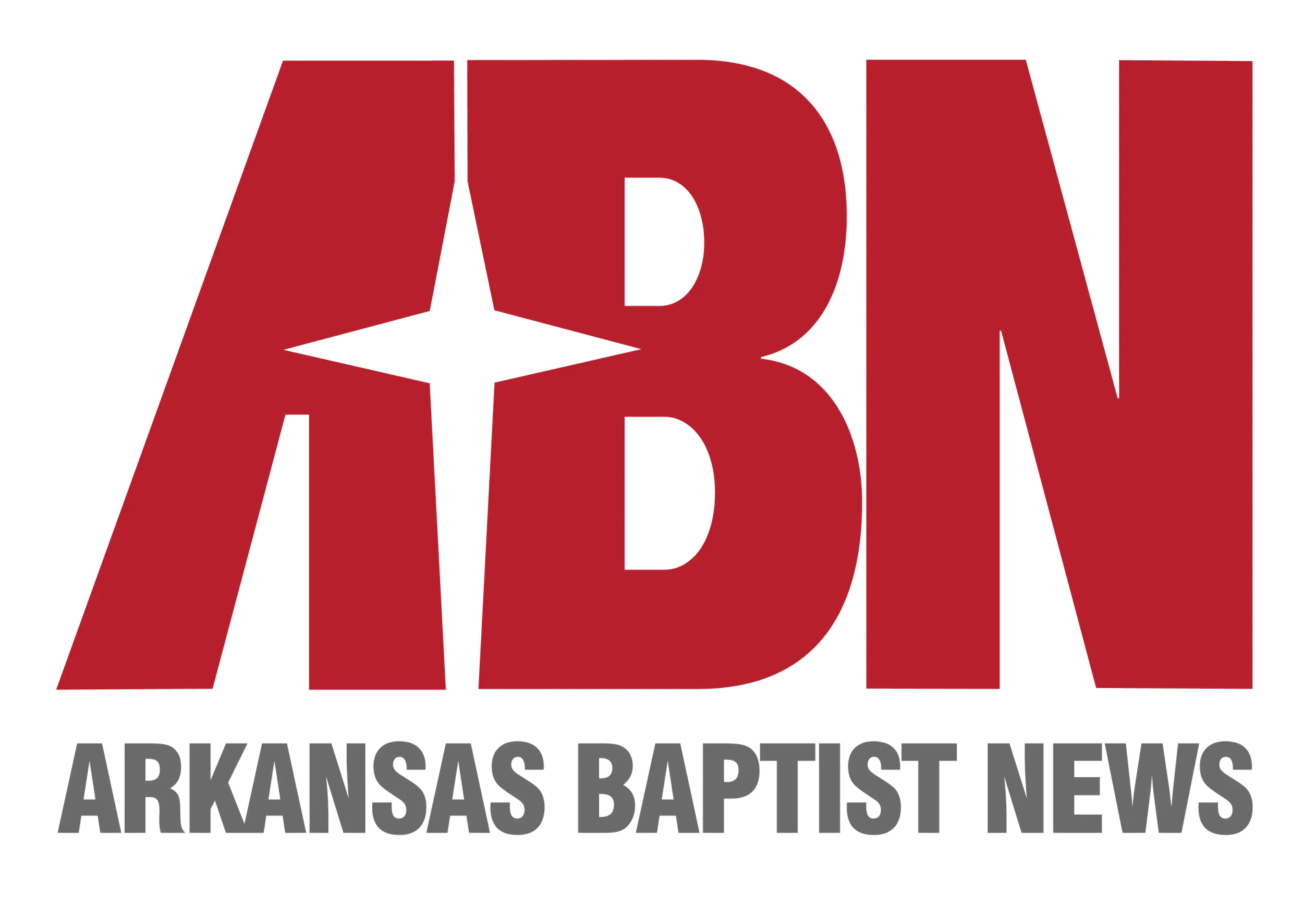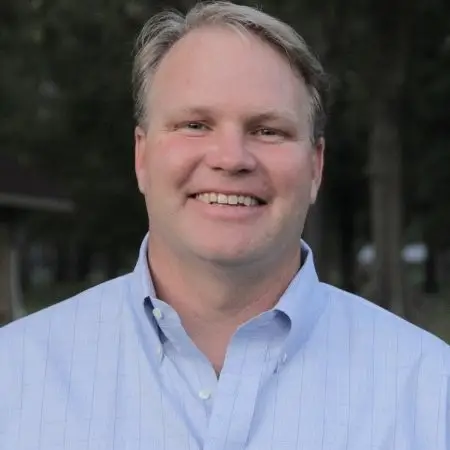Editor’s note: This is the third in a series of articles during the centennial celebration about the history of Camp Siloam.
![[Perspective] The purchase and early years of Camp Siloam 1 Dining Hall from the North 3](https://arkansasbaptist.org/wp-content/uploads/2023/07/Dining-Hall-from-the-North-3.webp)
This week is the exact week, 100 years ago, the first assembly met in Siloam Springs. July 10-19 the Baptist Young People’s Union (BYU) met in Siloam Springs in newly constructed facilities for a camp meeting. People were so excited about the new property and the new facilities.
In this article we want to share with you what the property would have been like that first summer and how Arkansas Baptists went to work constructing new buildings in order to comfortably host campers.
The City of Siloam Springs won the bid to host the assembly grounds mainly because the site offered was 160 acres of land two miles from the city limits for $11,281.00.
![[Perspective] The purchase and early years of Camp Siloam 2 DiningHallPreTree](https://arkansasbaptist.org/wp-content/uploads/2023/07/DiningHallPreTree.webp)
One article, from the Baptist Advance, describing features of the property at Siloam Springs stated, “The altitude is 1,250 feet and it is said to be the highest point on the Kansas City Southern railway. The grounds, formerly known as the Masonic Family Playgrounds are well drained and can be made very beautiful. There is a bountiful supply of fine pure spring water and splendid drives.” (1)
Other features were the quality of the buildings existing on the property. At least one of the buildings was wired for electricity which was an important feature in 1923.
The Key Lodge #7 of the Masonic order used the property as an amusement park prior to 1923. The “amusement park” consisted of one dining hall, eight cabins, and a swimming pool. The most prominent was the dining hall. The cabins were rented out as vacation homes each summer.
The swimming area was a concrete structure filled with water pumped from Little Beaver Creek. Believed to have been located where the Chinchilla Bunkhouse is located now, the pool was simply a low-walled concrete structure.
![[Perspective] The purchase and early years of Camp Siloam 3 Ole Pool](https://arkansasbaptist.org/wp-content/uploads/2023/07/Ole-Pool.webp)
Shortly after the deed was signed Arkansas Baptist volunteers began building new buildings to accommodate the first Assembly in Siloam Springs. Six buildings were under construction by April 1, 1923. Total cost for construction of the six buildings was $6,000 paid for by donations through the Baptist Young People’s Union Sunday School classes. One building was a two-story sleeping quarters for 30 people. One building was a “faculty building” (now the offices at Camp Siloam). One building was the auditorium (also known as the Tabernacle). The remaining three buildings were boys’ and girls’ dormitories. (2)
The Faculty Building, also known as the Hilltop Building for many years, initially was housing for VIP’s. Very important people would have consisted of the camp pastor, missionaries, Sunday School teachers and worship leaders delivering the evening “specials.” The Faculty Building was renovated into offices in 2013 and remains in good shape even 100 years later.
Girls’ dormitories were located up on a ridge behind the current worship center where the ropes course was for many years. The dormitories were wood structures sleeping up to 30 campers. The screened windows had storm shutters that would be propped open for air flow. Foundations for the old dormitories can be seen near the old “ropes course.” The boys’ dormitories were where they are today, along the valley’s southern edge.
In the 1940’s, churches constructed and maintained their own dormitories. This was an effective way to increase the camp’s short-term capacity; however, long-term they became difficult for churches to maintain. In the 1970’s Lawson Hatfield asked churches to donate their buildings to the camp. It wasn’t long afterward; Hatfield slowly replaced the church-owned dormitories with the block bunkhouses that served the camp for the next 50 years.
Hatfield began construction on the new dormitories in the early 1970’s. The layout was efficient and with two bathrooms (each with three showers, three toilets and two sinks) separating each bunkroom that housed up to 24 campers in each unit. By the time construction was complete Camp Siloam could house over 900 campers, making it an exceptionally large church camp.
The Tabernacle was an extra-large pavilion with a stage and bench seating. The Tabernacle was expanded several times over the years to hold over 1,000 campers. With no air-conditioning for many years, it was a hot place to worship in the summertime. Campers would dress up in ties, white shirts, and dresses. If a preacher spoke on Hell, it made for an immersive experience. Features like roll top doors were added when air-conditioning became popular, however, it wasn’t as efficient as HVAC systems today. By 1990, the original Tabernacle needed to be replaced, and a gift from Bernice and Harvey Jones made it possible to build the worship center we have today.
![[Perspective] The purchase and early years of Camp Siloam 4 Tabernacle pre 60s](https://arkansasbaptist.org/wp-content/uploads/2023/07/Tabernacle-pre-60s-1024x655.webp)
Many believe the stone arch and the first rock home at the entrance of camp was there when Arkansas Baptists purchased the property. The maintained property only extended down the valley slightly past the pool in 1923 and remained that way for many years.
Buildings and property have changed, but one thing has not changed; the Kingdom impact of Camp Siloam. This summer we will see over 6,600 campers attend Camp Siloam. We have seen 254 professions of faith so far this summer.
Come join us on August 5th for a Centennial Celebration, praising God for all He has done through Camp Siloam for 100 years.
- The Baptist Advance. “Siloam Springs and The Summer Assembly.” January 25, 1923.
- The Baptist Advance. “Assembly News.” April 12, 1923
![[Perspective] The purchase and early years of Camp Siloam 5 TheArch circa1966](https://arkansasbaptist.org/wp-content/uploads/2023/07/TheArch_circa1966.webp)

